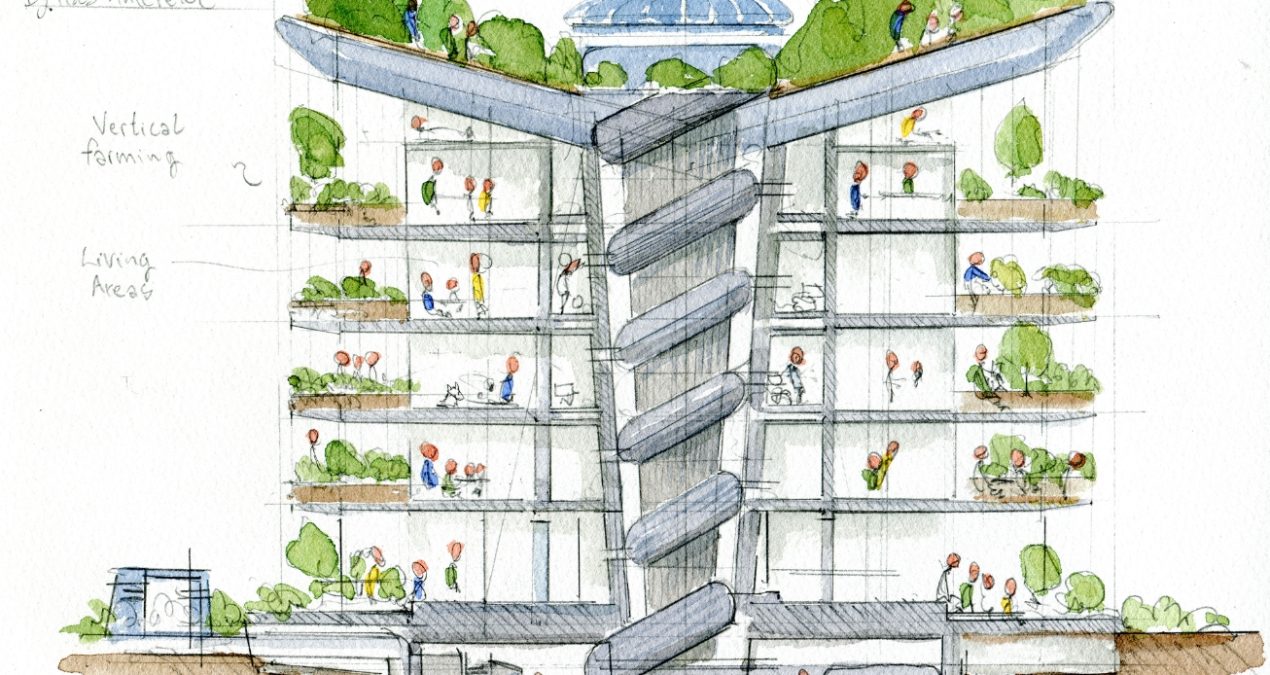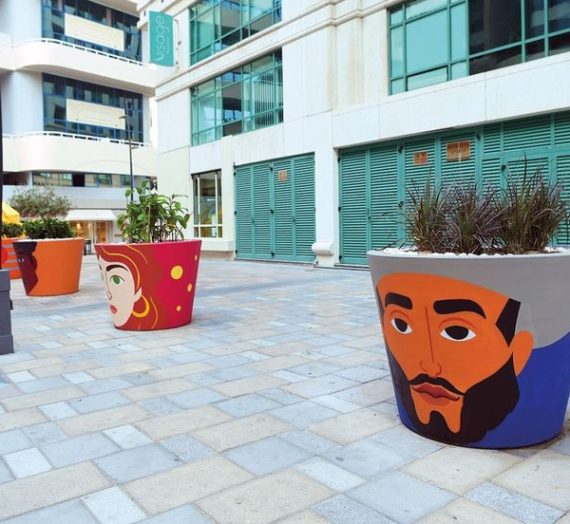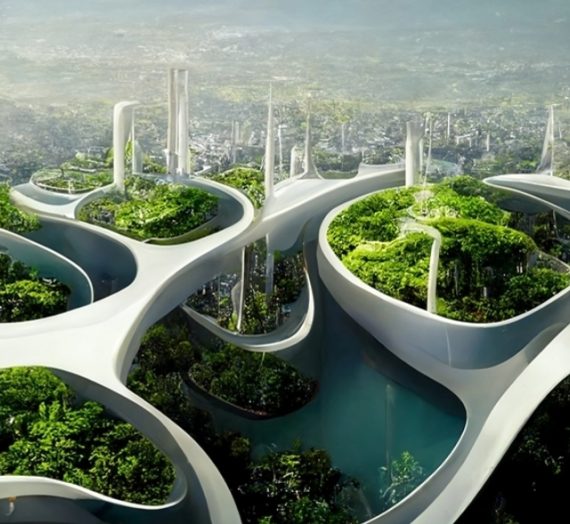Circular architecture is this: the promoter of a new block of flats enables a common area for the installation of washing machines. Neighbors share these appliances, which results in saving space in their homes. The manufacture of new machines decreases, that is, the creation of new resources (with less, more is achieved). Buying together allows you to purchase a high-priced but highly efficient machine, which reduces energy and water use. A space for coexistence is created in which neighbors socialize, one of the three pillars of sustainable development together with economic growth and care for the environment.
The circular economy can enter a building through the common laundry and go up to the roof with the creation of a solar community or the installation of green roofs as natural insulation. These are ideas that can be applied to homes already built and that can be part of new projects, that can handle other sustainable criteria such as the installation of modular partitions or the creation of more common spaces, such as a repair shop equipped with tools. Alfons Ventura, architect and member of the technical area of GBCe (Green Building Council Spain, or Council for Sustainable Building in Spain), sums it up: “It is about maintaining the value of resources for as long as possible in the economic system and using of energy from renewable sources.
Alfons Ventura, architect and member of the technical area of GBCe (Green Building Council Spain, or Council for Sustainable Building in Spain), points out a way to provide circularity to this installation based on a real case in which he has worked: “When demolishing a building to build a new ship was dug out of the ground. The land obtained was used as a substrate for the landscaped roof in a nearby block”. The reuse of an existing proximity resource. Something useless becomes raw material.
Photovoltaic Panels For Renewable Energy
A solar community is formed when solar panels are installed on the roof to generate renewable energy and share it with the tenants of the building, but also with neighbors and small businesses in the neighborhood. The only two requirements are that the roof has a minimum area of 250 m², and that the beneficiaries who want to join the community are within a radius of 500 meters. Photovoltaic panels can be installed in a block of flats, but also in other buildings, such as service stations, schools or medical centers, both in large cities and in towns.
Alfonso Flores, responsible for strategy at Repsol Solmatch, points out the advantages of these solar communities. “Part of the electricity that the consumer receives is from kilometer zero, a locally sourced energy that is not only cheaper, but is also generated in their own town or neighborhood.” In the nearly 300 solar communities managed by this company, 15% of the energy received by homes comes from solar panels located in a nearby building, while the rest is completed with 100% renewable energy. Depending on the size of the roof and the hours of sunshine, each community can be attached to an average of about 80 homes, in which it is not necessary to carry out any installation or previous work.
The roof terrace can be used to grow local vegetables and fruit. Although the production is not very large, the garden also serves as a place for socializing among neighbors and has an educational value for children. With the organic waste generated in the houses, compost is obtained to fertilize the land. The architect Ventura points out the social and didactic aspect (“let information circulate, knowledge is lost if you keep it at home”), but advocates more for maintaining or promoting the creation of orchards in the peri-urban area of cities. Proximity products with economic profitability.
A Sewage Treatment Plant For The Community
There are several ways to treat gray water (washbasin and shower) that is generated in a block of flats. A biological purification system made up of bacteria and aerobic microorganisms allow the degradation and transformation of organic matter. It is produced in a cylindrical reservoir-shaped tank. If you have more space, you can install some plants that progressively purify the water in a process known as phytopurification. Recreate the functioning of wetlands with artificial ponds populated with floating plants.
After the purification process, the water can be used to irrigate the urban garden or the green roof or to fill the toilet tanks. The size of the treatment plant depends on the number of homes and is located in a facility room of between 10 and 20 square meters. The water no longer travels through the sewage system to the treatment plant that serves the entire city, but is treated in the same building.
Laundry to save energy and space
The washer and dryer room, if there is no space to hang clothes outside or the area is rainy, allows you to reduce the number of appliances, so you get the same service with fewer resources. The time that the washing machine is in operation is greater, which implies an optimization of an already existing asset. If it breaks down, the repair is borne by the community, so it is less burdensome. A system can be installed with which each neighbor pays for the energy consumed. The baskets in which both dirty and clean clothes are transported are stored in this common space, which saves space in the homes.
Repair workshop to share tools
In this way, the purchase of drills, screwdrivers or keys for assembling furniture or electrical installations is reduced. The space acts as a repair shop for electrical or electronic devices. As it is common, relations between the tenants of the building are fostered, in such a way that a neighbor can ask another for help in repairing a lamp or in cleaning an iron clogged by lime.
Clean point to recycle properly
It consists of enabling various buckets in the common repair shop to deposit waste from electrical and electronic equipment and other waste such as broken light bulbs, worn out batteries, etc. A small clean point within the farm. As the Town Halls schedule collections, it is about getting in touch so that these wastes are taken from time to time and treated appropriately. Another option is for a neighbor to take the waste to a nearby official clean point every three months.
Children’s area with recycled elements
With the pellets obtained from recycling plastic containers, urban furniture such as benches and attractions in a playground such as swings and slides are manufactured. There are companies that give a 25-year guarantee against cracking or splintering and without the need for any maintenance. Recycling (turning old waste into raw materials) and item durability (maintaining the value of resources as long as possible) converge here.
Modular housing to adapt to changes
Flexibility in pursuit of durability. Circular architecture advocates including temporary elements even if they are used permanently. Movable partitions can be installed to adapt the house to future changes such as the birth of children or the arrival of the elderly. The architect points to plasterboard partitions above the flooring as opposed to brick partitions, which are non-movable and leave their mark on the floor. For offices he recommends easy to change screwed screens.
Separation of elements to recycle
When you want to create a partition in a home, Ventura recommends using drywall, either plasterboard or clay, or even industrial elements that allow easy disassembly and can be reused, such as aluminum or wood screens. The architect points to another very old construction element, tiles, used on roofs and which have a reuse rate of 80%.
Height Of Floors To Allow Multiple Uses
Circular architecture advocates maintaining the value of resources for as long as possible without the need for major works or demolition. Ventura, the architect, advocates designing houses with a height greater than 2.50 meters required by the regulations so that if in the future the block of flats wants to be converted into offices or a shop, there will be no impediments to installing specific lights or air conditioning ducts. The energy required to cool larger spaces is offset by good insulation of the space and the use of efficient heating and air conditioning systems.
Vertical garden to combat extreme temperatures
The vegetation prevents the wind from coming into contact with the façade in winter, so the interior takes longer to cool down. When it’s hot the garden stops the sun’s rays. The plant cover purifies the air and traps suspended dust.
To install a vertical garden, the building must first be waterproofed and protected from leaks. There are some large and sophisticated plant mantles, such as the one at CaixaForum (Madrid), which is supported by five pipe structures that replace the earth. The roots are anchored inside, where the irrigation circulates.
There are other garden facades made up of embedded panels of already developed vegetation. They are made of plastic and cloth, in which the plants will live and from where they will obtain water. There are also gardens built with plastic containers as flowerpots, all anchored to the wall. The architect specializing in sustainable building recommends that those flowerpots that house the plants be easily replaced in the event that they degrade without the need to modify the façade or carry out major work.
Recycled materials to reduce the use of raw materials
Circular architecture advocates recycling as much as possible when renovating or demolishing, and using new elements with a high content of recycled material. There are glass wool thermal insulators that use up to 70% recycled glass. Boards are also used that act as thermal and acoustic insulation and that have a large amount of recycled material such as cellulose, cotton with thermofusible fibers or chipboard.
With regard to raw materials used in construction that are easy to recycle, aluminum, steel and wood stand out. Ventura remembers not to add toxic or environmentally harmful coatings such as certain paints or adhesives, which spoil a good material when it comes to recycling.




