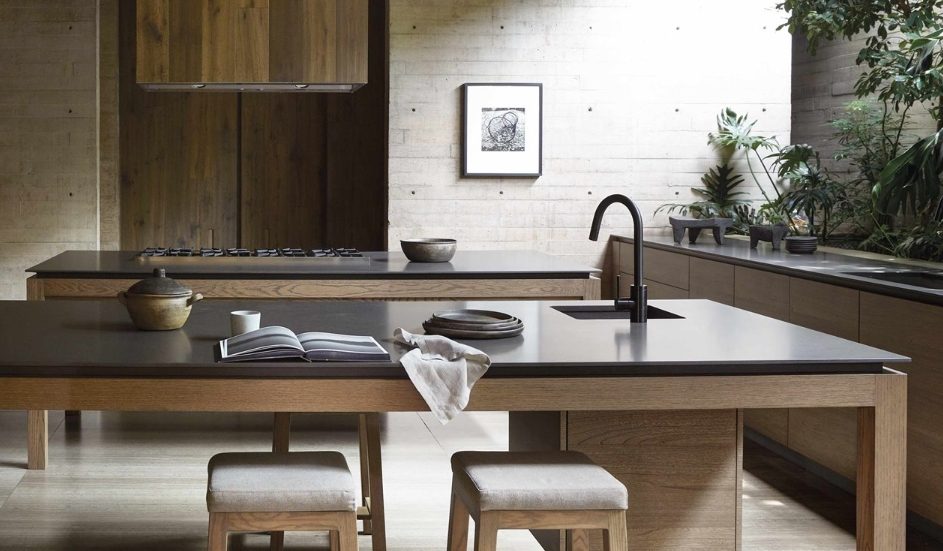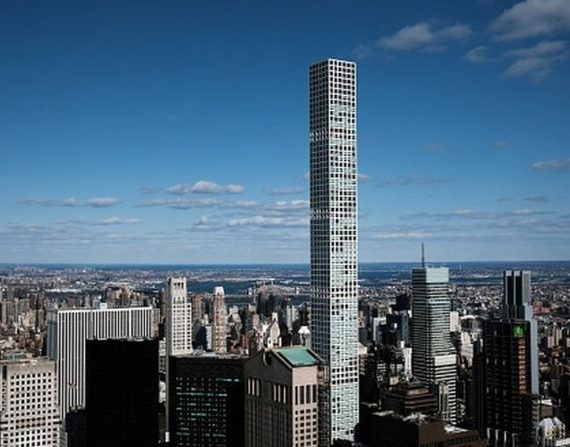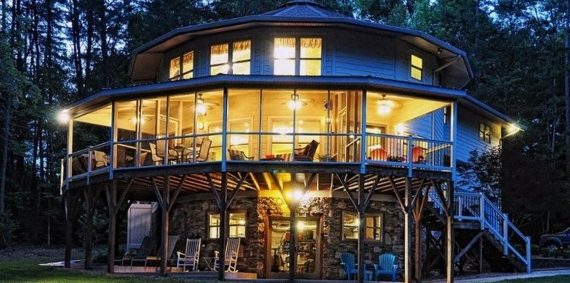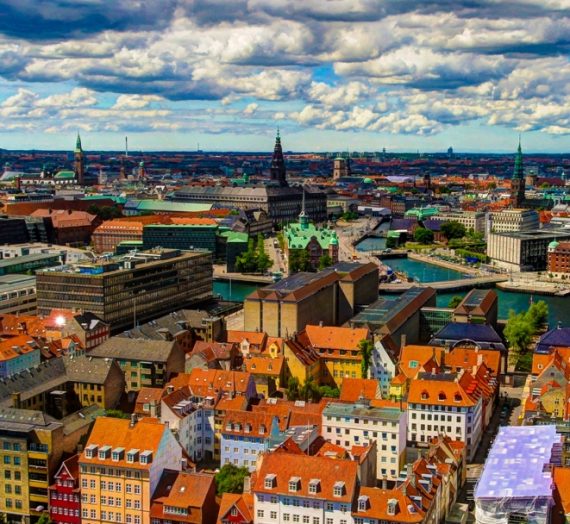Manuel Cervantes’ project is a noteworthy representation of modern Mexican architecture, featuring a blend of textures and materials that subtly convey the local tradition.
Manuel Cervantes named this house “Tepetate,” referencing the reddish limestone flooring commonly found in volcanic regions of Mexico. Cervantes explains that the name is a nod to the soil of the area and the natural surroundings. The color is incorporated into the design through pigmented concrete partitions, creating a harmonious blend with the surrounding foliage. The architect carefully considered the site and local materials in the design, incorporating natural elements and architectural elements rooted in the surroundings. Inside, the design emphasizes a balance between repetition and variation, a hallmark of Cervantes’ acclaimed architectural style.
The building features repeated ribbed concrete ceilings that create a rectilinear pattern, adding a rustic touch to the urban housing nestled in nature. The focal point of the house is the jungle kitchen, which is fitting as the owner is a chef who enjoys entertaining friends and family. The addition of verdant courtyards and locally sourced black volcanic lava stone, interspersed with tropical succulents, allows for a seamless connection between indoor and outdoor spaces. The use of wooden floors and black volcanic stone paving continues the theme of incorporating local materials. Inside, the furniture and materials are minimalistic interpretations of Mexican folklore, according to the architect. This architecture expresses a deep understanding of Mexican culture through its modern design.
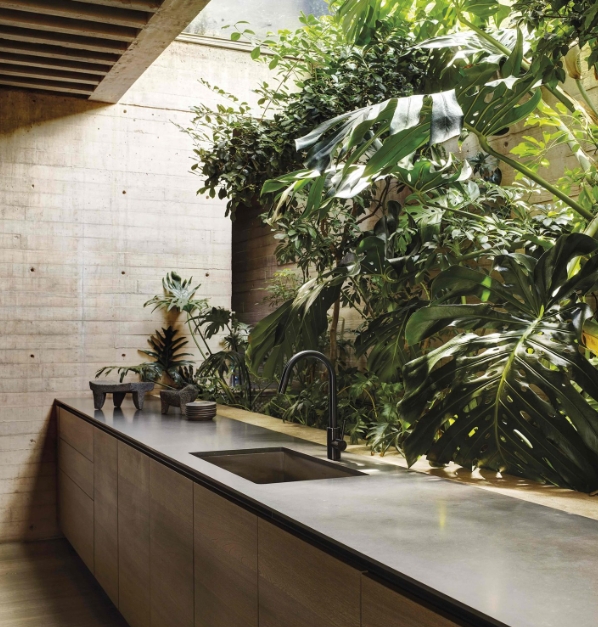
The kitchen features a glass ceiling that covers an internal garden, creating the illusion of the vegetation trying to invade the space. The garden was designed by the Manuel Cervantes studio for the chef-owner of the house, who values gathering with family and friends. The kitchen utilizes a combination of materials such as concrete, stone and wood, with stained concrete being the primary material for the walls and ceiling.
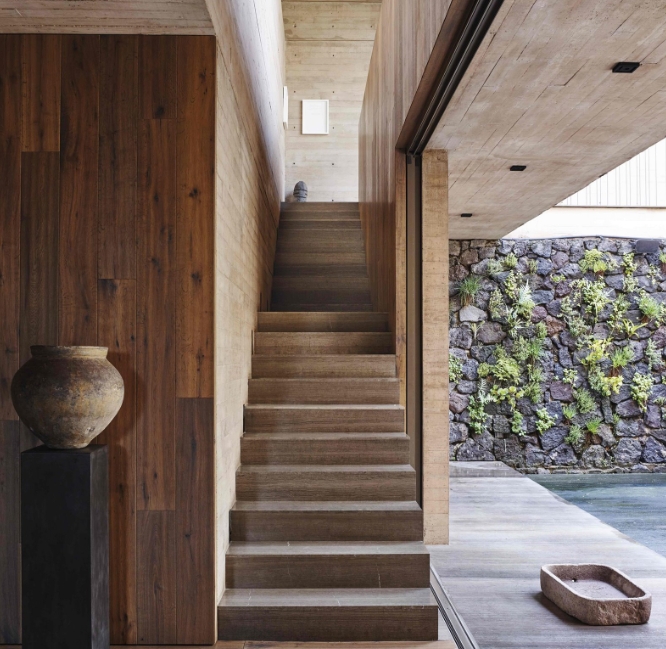
A spacious interior patio, partially enclosed by a wall constructed of locally sourced volcanic stone, connects the entrance and main staircase to a study on the upper level, guiding visitors through a deliberate path towards the heart of the house.
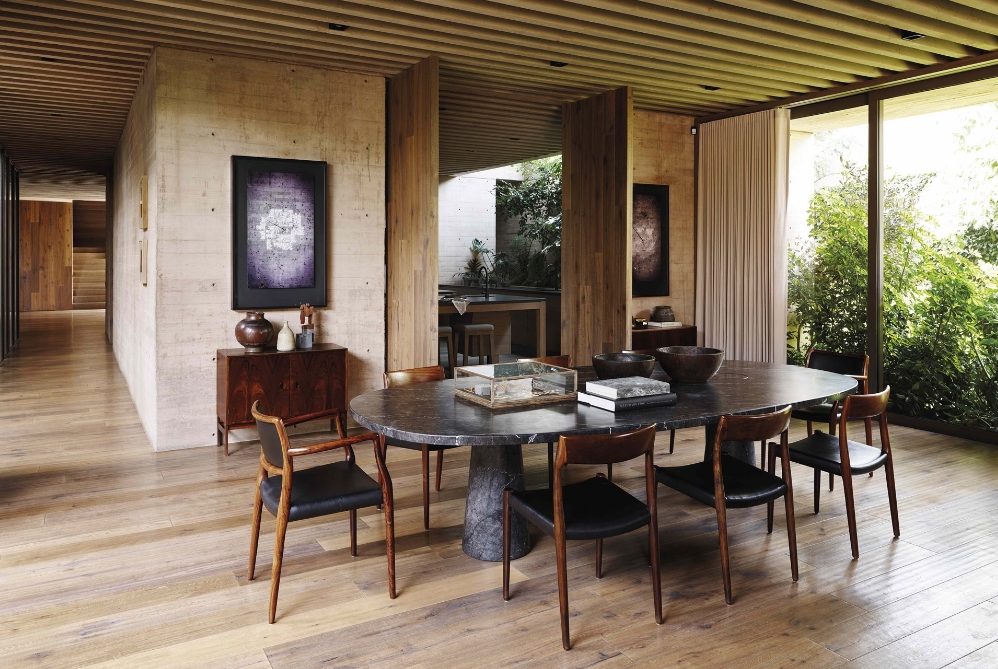
The dining room features the Eros table designed by Room 116, constructed from a large piece of Gray Camberi marble. Vintage chairs from the 1950s, designed by Danish designer Niels Otto Møller, surround the table. The dining room has access to the garden, kitchen, and hallway.
The patios connect the interior spaces to the surrounding environment, and the partitions made of stained concrete provide a natural setting for the foliage that surrounds the house.
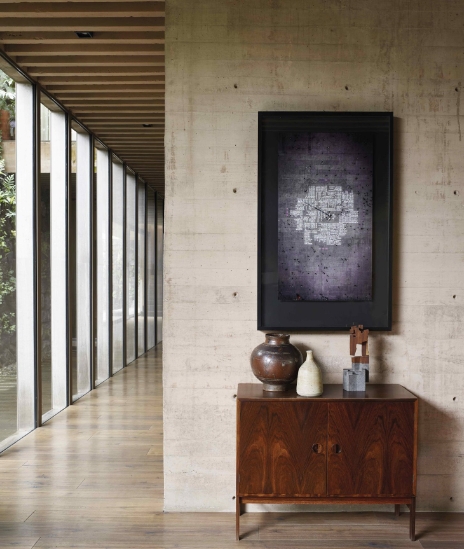
This architecture showcases a deep understanding of Mexican culture through its modern design.
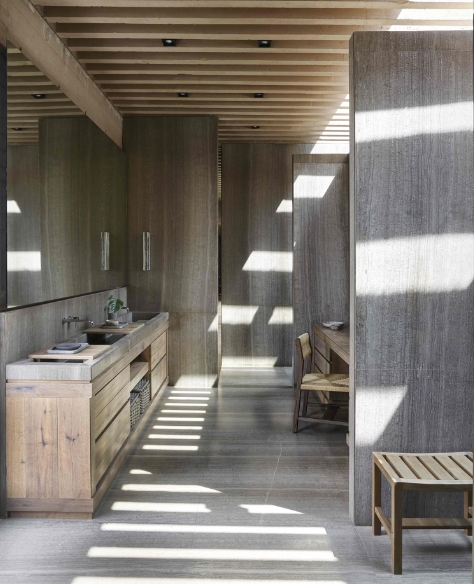
The main bathroom of the house.
The master bedroom features the Broome bed, sofa, and ottoman from Room 116, as well as wooden nightstands, a round black-stained concrete table, and two armchairs, also designed and produced by Room 116.
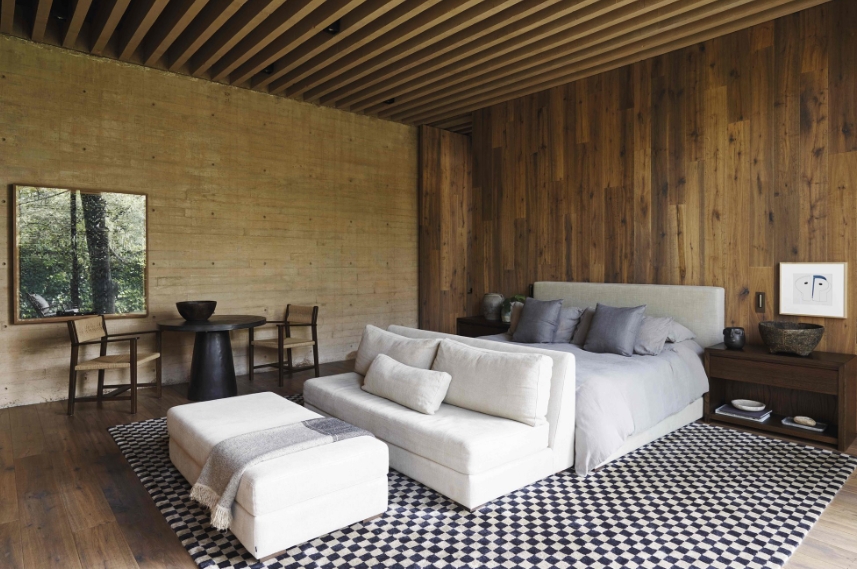
The living room, overlooking the patio, is designed and furnished by Room 116 and exudes a sense of serenity and comfort that enhances the atmosphere. A collection of ceramic objects are displayed on the travertine marble coffee table.
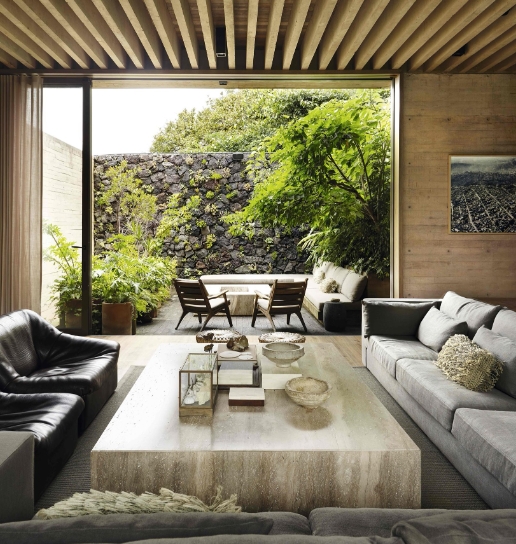
The house is composed of two large concrete structures in the shape of a Latin cross, arranged on two levels and separated by three patios facing different directions.
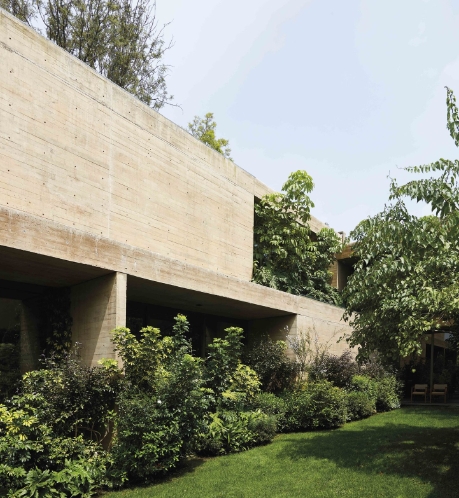
Green courtyards and black volcanic lava stone from the local area are intermingled with tropical plants.
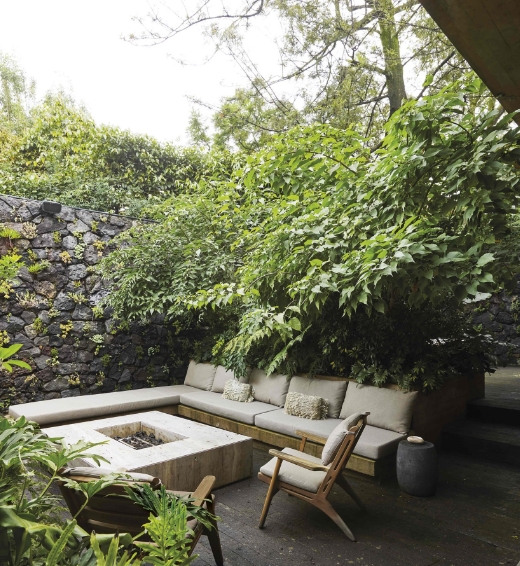
“It’s crucial to engage in dialogue with the unique human aspect of each location.”

