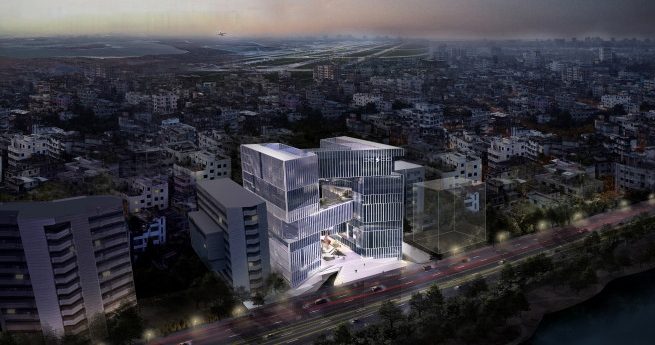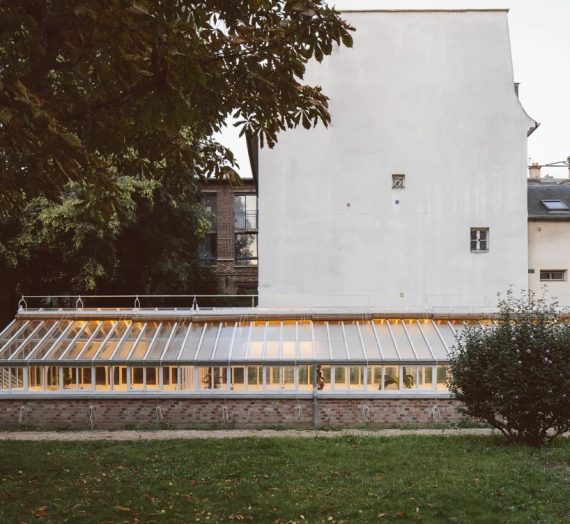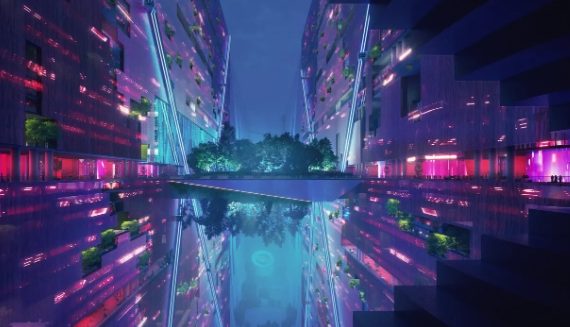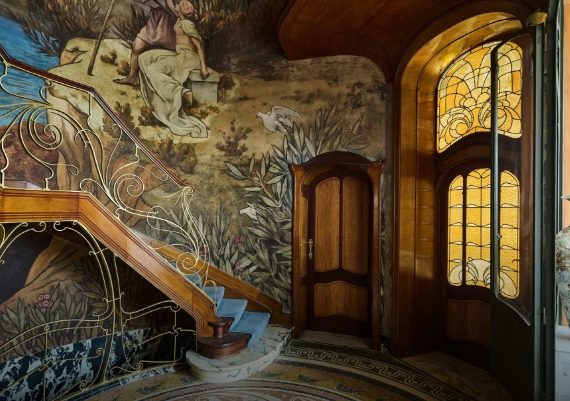Rather than creating a deep volumetric structure, the design calls for a building divided into two sections, which creates an opening in the middle. This provides air flow, light, and a visual connection for the adjacent community.
A couple of years ago, as a fresh graduate, I was tortured by the question – why do we study major subjects like medicine, architecture or even journalism? Later that year, when I interviewed an architect for an article I was working on, I coincidentally got the perfect answer to that question from him: problem solving is what inspires architecture, and that’s why we study different subjects.
I thought to myself that it made sense.
Years later, as I sat in front of my desk reviewing the construction plan and design for the new Desco (Dhaka Electric Supply Company) headquarters in Dhaka, I found that the concept of problem solving, and the commitment to community and the Environment, is what inspired the design of this project.
Still under construction, this current project is designed by a consortium of Roofliners – In Quest, while National Development Engineers Ltd (NDE) handles the construction part.
The very first thing that caught my attention was that by design the building is divided into two volumes – two vertical buildings built around a courtyard and connected by bridges and green terraces.
I thought that instead of leaving that void in the middle, they could have just designed a large volume building that could accommodate more people. Then why did they decide to waste so much space?
Architect Monon Bin Yunus, one of the team’s architects, gave an explanation. He said: “When completed, the building will stand on the Dhaka-Mimensingh highway, which will block the view of the residential area behind. Dividing the building in the middle creates an opening that will still provide light and ventilation.”
According to the team, this is because of the commitment to the community.
That’s not the only feature I found interesting. Desco, as a customer, wanted this building to be energy efficient and environmentally friendly.
Where it all began
Desco is a joint-stock company that supplies electricity to the northern areas of the Dhaka Metropolitan Corporation and was established in November 1996. Since then, they have been operating in a rented building in the Nikunya-2 metropolitan area.
Mr. Zakir Hossain, project director of the Desco headquarters, told us that around 2013, the company decided to get its own space, and in 2014, they received land allocated by Rajuk (Rajdani Unnayan Kartripakha) to build a new head office on an adjacent lot.
The company intended to build a 12-story commercial building for their headquarters. But what kind of building did they want?
Mr. Said said: “The site is located right on the Dhaka-Mimensingh highway and very close to Shahjalal International Airport. This means that our office will be one of the first buildings that visitors will see. So we wanted to make a bold statement. with a structure, a physical essence that would become a corporate icon.”
With the idea of finding such a design, Desco, together with the IAB (Institute of Architects, Bangladesh), organized a two-stage open competition for architectural designs in 2016.
Six designs out of 69 submitted were selected for the final phase, and the design submitted by the Synthesis-Roofliners Consortium (now Roofliners – In Quest Consortium) was the winner.
So, the final design is a 12-story commercial building with six basements. Construction began in June 2021 and the expected year of completion is 2024.
The estimated budget for the project is 300k (approx.).
Features of Desco’s new corporate building
The design evolved around a central courtyard — a common area where people gather and enjoy the dramatic horizontal compositions upstairs — that connects the stunning vertical, open space.
The changing mood of daylight and its various patterns throughout the year were integral to the composition of the building’s main facade and shading device.
Three different scales were used in the design. The first is the urban scale around the site. The building will stand on a busy highway, and Shahjalal International Airport is very close by. This means there will be a lot of noise around, and also this building will be one of the last structures that people will see before they leave or arrive in Dhaka.
The second is the neighborhood scale, the community that lives around the building, for whom the building and its surroundings will become an everyday relationship.
And the third is the company itself. Desco is an energy-related organization that wants to be energy efficient and environmentally friendly.
These three scales, combined together, shaped the final design of the building.
The top-down method.
This is one of the few buildings in Bangladesh that will have so many basements. Instead of digging all six floors underground, NDE is using the top-down method.
“Otherwise, the foundations of neighboring buildings might be affected. We are building the second basement first, and then we will gradually dig deeper and build the rest of the basement,” said Habibur Rahman, one of NDE’s project coordinators who is working on the Desco project.
He said: “It’s difficult to build that many floors underground. But NDE has state-of-the-art equipment, so we can build it.”
He also said: “NDE is on schedule, and we have two more years to complete this project. Hopefully, by then we’ll be finished with construction.”
How the building interacts with the community
Instead of creating a deep, three-dimensional structure, the design team decided to split the building in two, which creates an opening in the middle that provides airflow, light and a visual connection to the highway for the neighboring community.
This separation in the middle provides abundant daylight and also reduces the load on the cooling system.
And the void in the middle also allows the design to include tiered horizontal bridges connecting the two buildings.
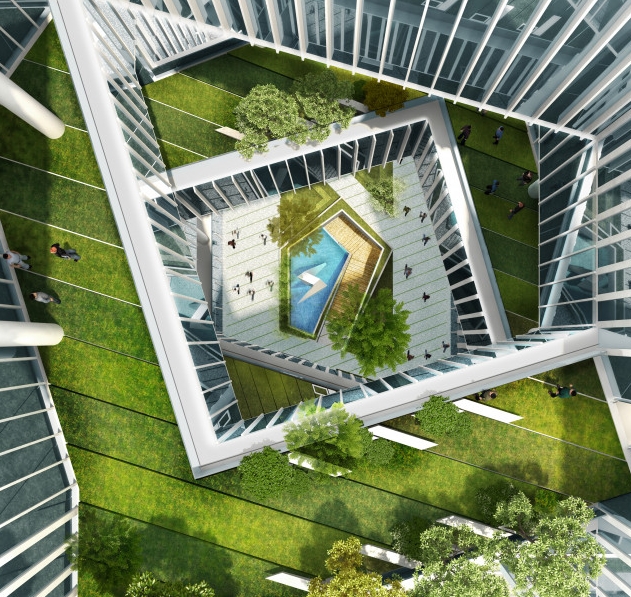
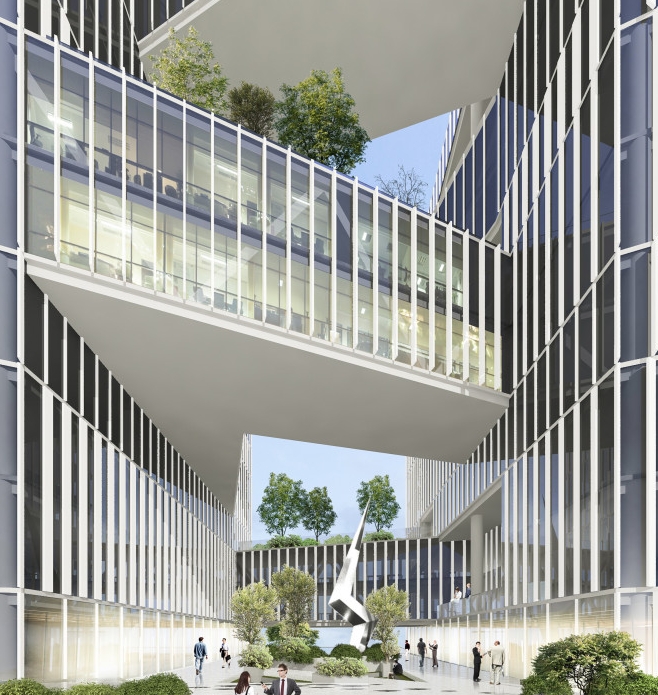
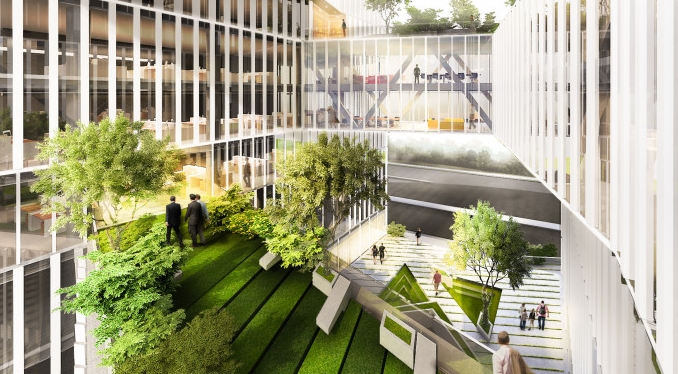
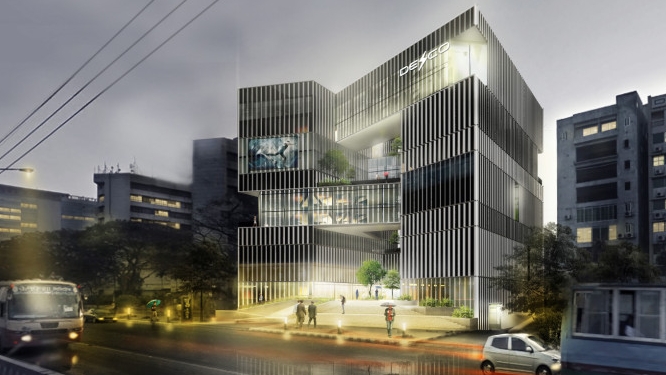
Beveled corners reduce heat absorption
Instead of right angles at 90 degrees, this building has angles from 45 to 60 degrees, which provides a wider view for neighbors and also works as a shade from the sunlight.
Seasonal trees and plants for landscaping
According to the architects, native seasonal trees and plants are used for landscaping and are designed in such a way that each element ages and changes in appearance over time.
This is a green building – both externally and practically
As an energy-related company, Desco wanted an energy-efficient and environmentally friendly office that would serve as a model for other corporate offices.
“We used a low-emissivity double-glazing system to reduce heat and sound absorption. This glass can withstand up to 35 decibels of sound,” said architect Monon.
In addition, solar panels will be installed, which will produce 72,500 kWh per year. The wastewater treatment plant is capable of treating 122 cubic meters of wastewater, which will purify the flush and reuse the water for further flushes.
The rainwater harvesting station will collect 22 cubic meters of precipitation

