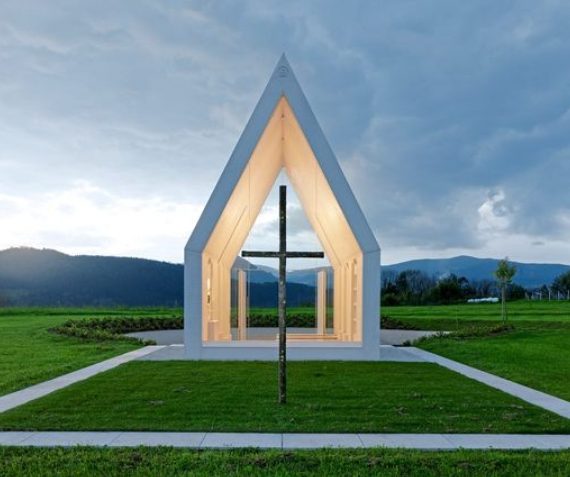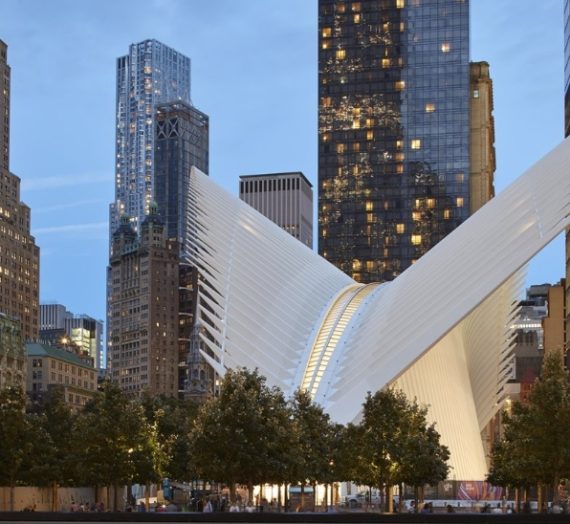The architectural landscape is undergoing a transformation. Advanced tools that harness AI capabilities are simplifying image generation, schematic planning, urban development, and internal layout design. Despite its promising trajectory, the current stage of AI in architecture remains transitional, with a keen focus on detailed imagery and practical problem-solving.
This growth nudges architects towards a more curatorial role, where the selection of AI-generated options becomes paramount. However, a gap persists between the AI’s image creation prowess and its problem-solving dexterity, often lacking a harmonized connection between viable schematics and their visual representation.
The capabilities of AI in architecture are vast: from efficient floor planning to imaginative visions based on extensive internet data. Yet, the true challenge lies in seamlessly intertwining the science and art intrinsic to architectural design.
Current Implementations of AI in Architectural Processes
Rooted in algorithms that emulate human cognitive functions, AI in architectural design evolves by identifying patterns and adapting without human direction. Image generators, like Midjourney, for instance, can produce detailed visuals from brief textual descriptions, serving as an invaluable tool during the initial brainstorming stages.
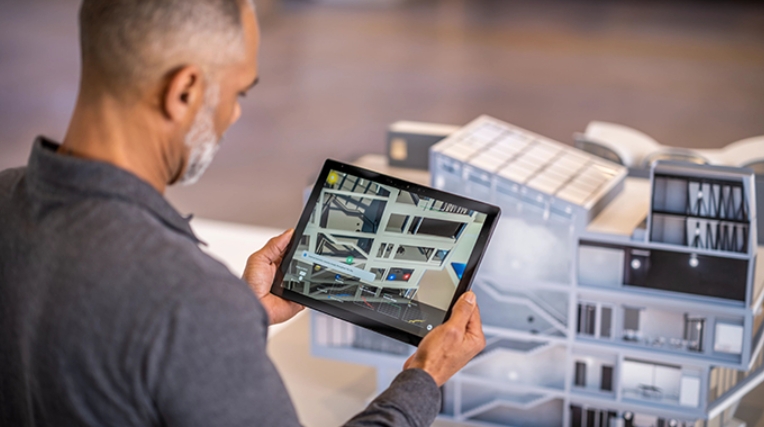
Moreover, AI can automate routine design tasks, such as floor plan adjustments or wall reconfigurations. The future looks even more promising with the introduction of AI-driven text interfaces in architectural tools. With enhanced computing capabilities, architects can now use generative AI that not only offers numerous design variants but also assesses their quality based on specific criteria.
The digital twins – advanced versions of Building Information Modeling (BIM) – represent the next frontier. AI’s ability to simulate changes in these models can reveal the impacts on diverse parameters like energy efficiency or shade dispersion. This innovation is powered by data from interconnected IoT sensors and devices.
AI’s Value Proposition in Design
Beyond automating tedious tasks, AI’s strength lies in refining designs incrementally. It can populate complex structures, like residential towers, while adhering to developers’ specifications and optimizing material or cost-efficiency. Simultaneously, image generators serve as expansive design inspiration boards. Consequently, architects are transitioning to a broader supervisory role, steering algorithms while determining the degree of reliance on these advanced tools.
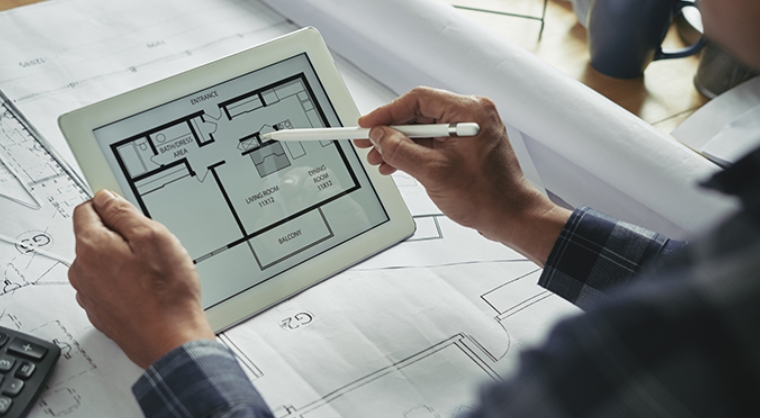
Showcasing AI in Architectural Ventures
Incorporating AI from the project’s onset can eliminate uncertainties and enhance human creativity’s role. Here are notable examples:
Schematic Planning with AI
Finch, a versatile design tool, can swiftly adjust floor plans based on user adjustments. From adhering to local planning norms to tracing optimal road paths in challenging terrains, its capabilities are expansive.
Urban Development through AI
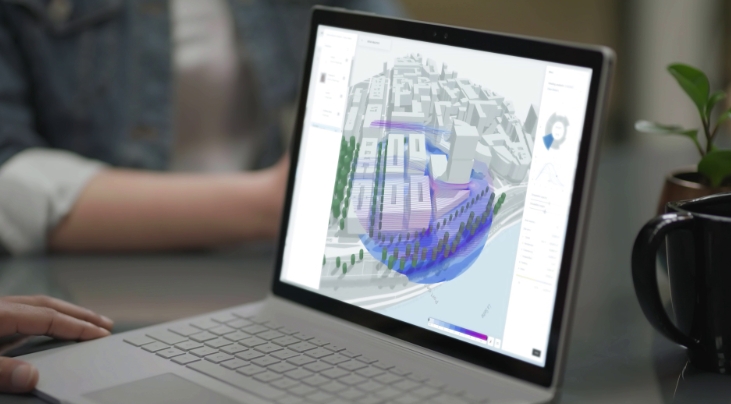
Autodesk Forma focuses on large-scale urban sites, integrating generative power to account for individual building requisites. With AI-driven insights, designers can evaluate environmental factors around construction sites without deep technical expertise.
Optimized Bidding Using AI
The unpredictable nature of the bidding process in construction can now be streamlined using AI. ConXtech collaborates with Autodesk Research, developing an AI-backed platform that determines cost-efficient structural designs. This optimization is based on varying factors like material costs, construction, and even location-specific subcontractor and vendor rates.
Volumetric Design and Planning Through AI
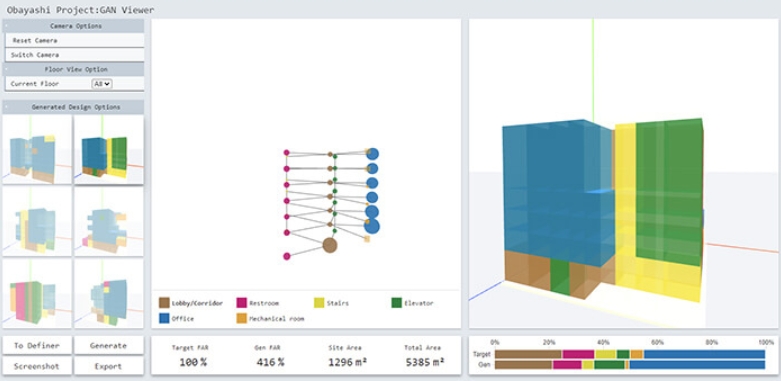
In a collaboration with Autodesk Research, Obayashi, a Japanese construction and real estate development firm, introduced an AI solution to streamline the volumetric design process. This technology allows architects to input fundamental building parameters and receive volumetric projections and interior layout plans. Predominantly utilized for office spaces, this AI system was trained using over 2,800 Autodesk Revit files from Obayashi’s portfolio.
It’s not just about crunching numbers. This AI tool comprehends the nuanced relationships between a building’s volume, its desired connectivity, proportions, and other specifications. Through a combination of user and AI interaction, designers employ basic lexical parameters to determine interior configurations, ensuring the relationship and positioning of rooms adhere to client requirements. For instance, directives like ensuring “meeting rooms are located near windows” or positioning the “lunchroom away from labs due to security considerations.
Regulatory Compliance and Photo Aesthetic Enhancement through AI
Maket, similar to Obayashi, empowers architects during the early schematic design phase. It efficiently generates floor plans based on room specifications and relationships. Furthermore, Maket’s AI assists in interpreting zoning regulations, providing clarity on complex regulatory documents. For visualization purposes, designers can enhance architectural photographs with text prompts, seamlessly integrating interiors and furnishing elements into the imagery.
AI: A New Tool for Real Estate Development
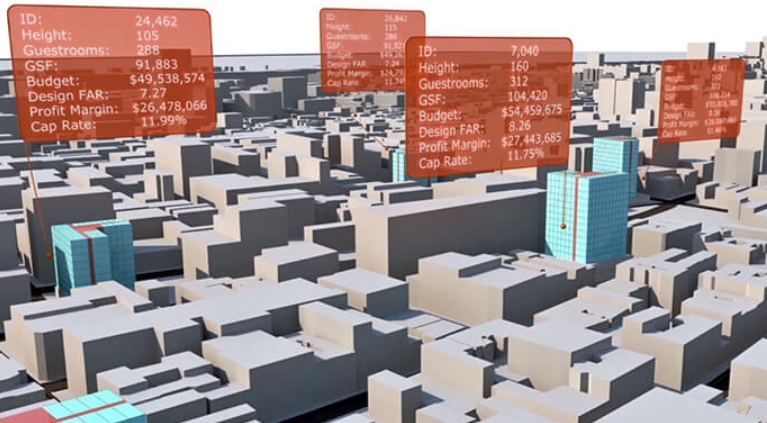
Enter Parafin, a game-changer employing AI for parametric iterations, harmonizing program specifics, costs, and commercial feasibility. This cloud-based platform, especially popular among hotel developers, facilitates swift financial feasibility evaluations for potential building sites. With just a few input parameters, Parafin produces countless design iterations, all organized by financial metrics, costs, and other criteria. The generated designs come with detailed floor plans, 3D visuals, and Revit files.
AI-driven Building Performance Enhancement
Cove.tool stands out as a pioneering performance design application. Co-developed by architect and building scientist Sandeep Ahuja, this tool harnesses machine learning algorithms to suggest design tweaks, optimizing energy consumption, daylight exposure, costs, and more. Providing insights down to the minutest detail, Cove.tool is a veritable preconstruction digital twin, constantly refining a building’s performance metrics.
The Future Role of AI in Architecture

As AI’s role in architecture emerges, concerns arise regarding its potential to supplant architects, especially for roles centered on technical details and plans. Although AI promises relief from routine tasks, the allure for businesses to accelerate production using AI is undeniable.
However, AI’s capabilities in architecture remain finite. It can’t yet delineate all constraints of a building project, including its scope, size, target audience, material selection, or location. Crucial client interactions and an in-depth understanding of human-space interaction also lie beyond AI’s grasp.
The current state of AI imagery remains 2D-centric, with a more detailed 3D visualization still in its infancy. Moreover, AI’s reliance on vast data sets may introduce biases, particularly if architectural data predominantly represents specific cultural or regional nuances.
In essence, AI is an extension of automation. Automated processes, though labeled differently, have always been pivotal in design. As computing capabilities expand, the equilibrium between human creativity and machine precision becomes more refined. While AI excels in repetitive tasks, human intuition remains irreplaceable in open-ended creative solutions. The ultimate goal is synergy, maximizing the strengths of both humans and machines in the architectural realm.


