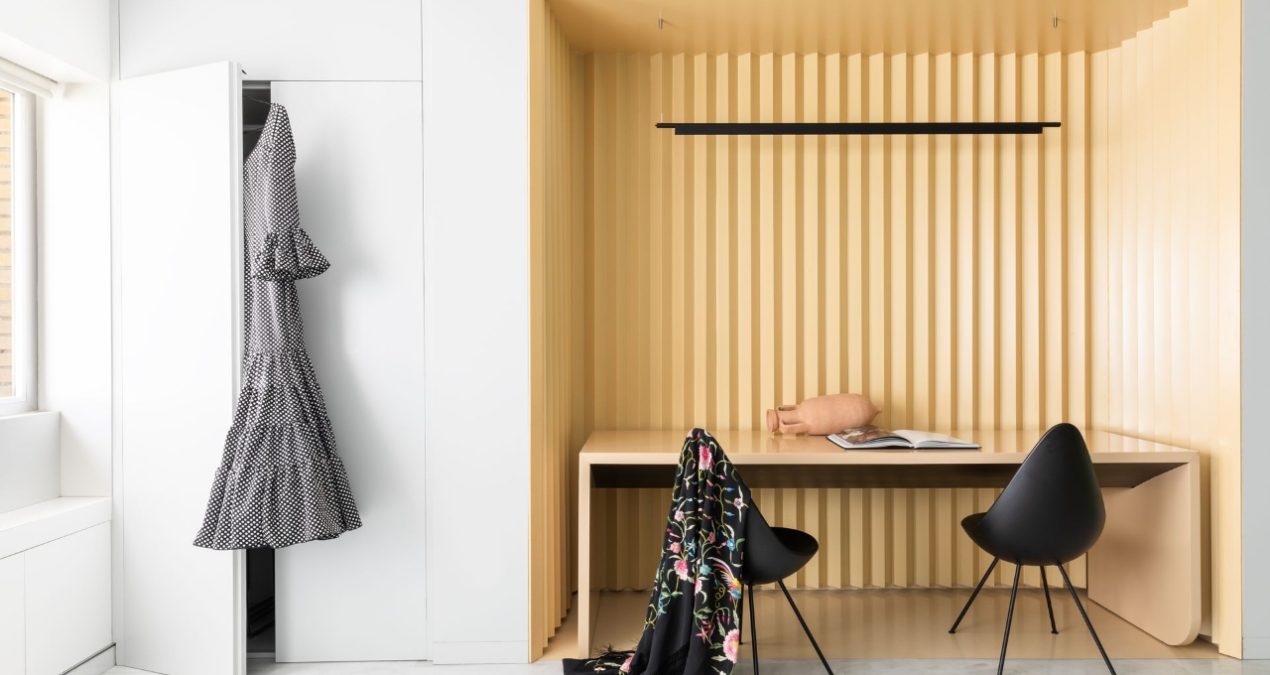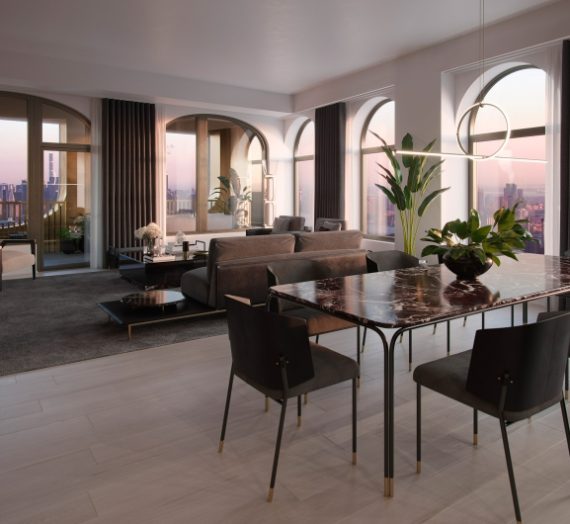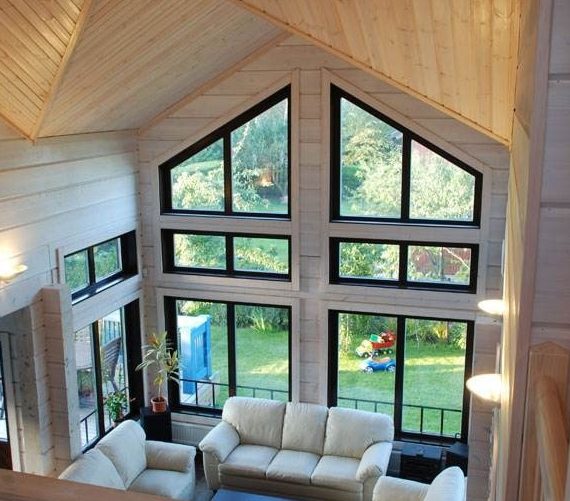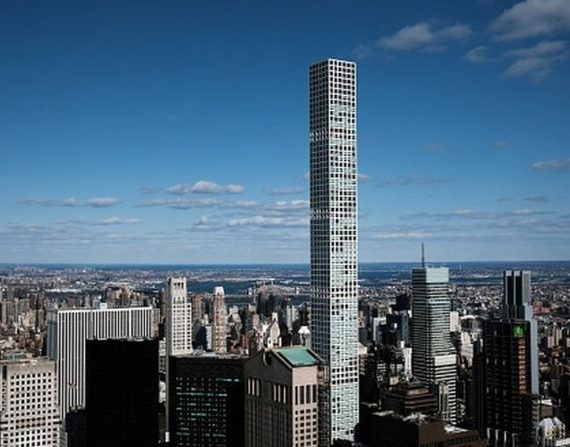Casa Triana is the debut project of architects Antonio Mora and Eduardo Tazón. A modest-sized flat, but one that captures the colors and textures of Seville in a contemporary way and in a single space.
Five spaces in one. Five rooms of a house that are actually the same and five colors inspired by the environment. It is the idea that has become a reality in Casa Triana, a house in one of the most historic neighborhoods in Seville and renovated by Studio Noju, led by the architects Antonio Mora and Eduardo Tazón. Albero yellow, green from Sevillian patios or the blue of traditional local ceramics have crossed the walls to sneak into this apartment of just 60 square meters. They include it under the concept of anti loft. “The traditional strategy for these old buildings has always been to demolish and open space, but in that repetition, in standardization, something is lost. We wanted to explore. There is a field to discover to provide new solutions to this scale of housing, which, moreover, is the only one that our generation can barely afford,” says Tazón, 32 years old.
Mora, 30, studied Architecture in Seville and his partner in Madrid. There they met in 2014 and a year later they undertook a professional trip to the United States. Tazón went through the OMA and Diller Scofidio + Renfro studios in New York and his partner worked —in Manhattan— with the Canarian architect Ana María Torres, founder of the AT Architects studio, in the reform and design of apartments, shops and offices. It was a mutual friend, Fátima Martín, also 30 years old, who wrote to them in 2019 to propose to reform a small apartment that she had acquired in Triana. “After many years in Madrid I moved back to Seville, my city. The rents were high and I decided to buy it and put it to my liking. I have always trusted them and told them to do whatever they wanted,” explains Martín, who works as a dentist at Dos Hermanas.
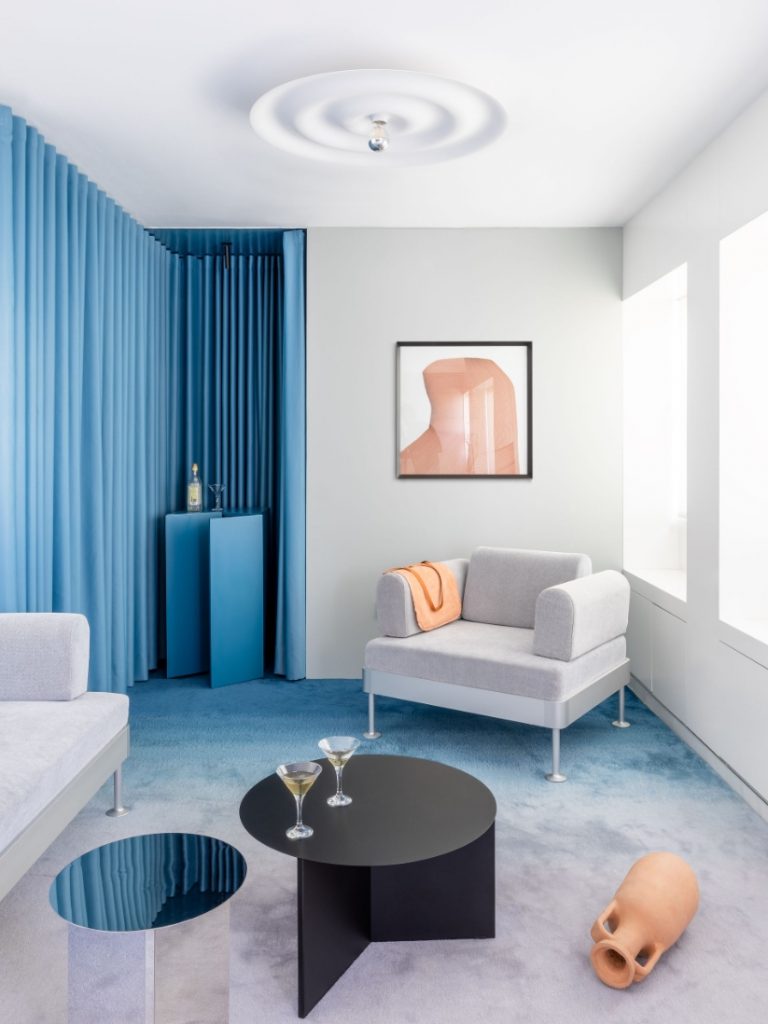
That blank paper marked the beginning of the study. “It was the first opportunity to put ourselves to the test as architects and designers on our own”, underlines Mora, who began to reflect on creating a diaphanous space with more life, with more corners. “We wanted to question how, instead of an empty box where anything goes, there could be something different and achieve the perception of different rooms even though it is really only one”, adds Tazón. The location of the apartment, inside, in an old residential building in Triana, a stone’s throw from the Guadalquivir river and the Monjas Mínimas monastery, was also a challenge for this team that has set out to enhance this type of housing. That which is increasingly inaccessible to young people due to the constant increase in prices and the arrival of holiday apartments.
We wanted to explore. There is a field to discover to provide new solutions to this scale of housing which, furthermore, is the only one that our generation can hardly afford
They approached it by developing a project that contemplated the creation of five different environments —or niches as they call them— encompassed in a single diaphanous space. Each place was going to be separated by a color to give each corner its own identity, so that it would be understood as a unique place. They pulled from the Sevillian imaginary to decide the colors. The albero yellow, land so typical in Andalusia, was designated to the dining room. The green, close to the pastel tone and inspired by Sevillian patios, to the kitchen. The iconic blue of Andalusian tiles creates a double space: a curtain is enough to separate the living room from a temporary guest room, which also has an eight-square-meter rug that fades from blue to white to fall from a niche the other. Finally, lemon yellow decorates the interior of the wardrobe, also separated by a curtain. Each place, moreover, is framed with a small section of epoxy paint that finishes framing it and differentiating it. The fifth color is white, a reflection of the necessary tranquility in the living room and the bedroom where the owner rests. Further on, there is only the bathroom, with two entrances for greater privacy.
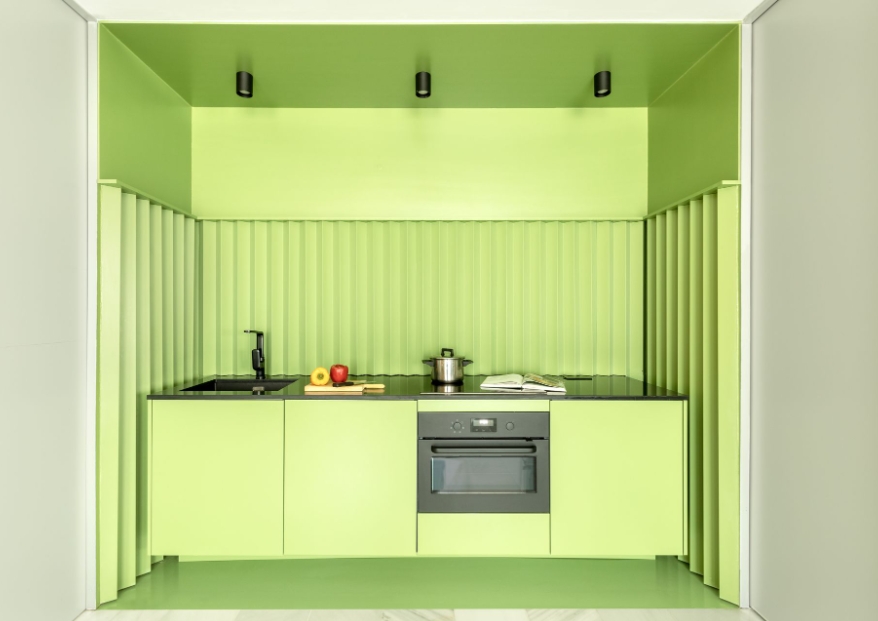
Everything is based on the geometric textures provided by the metal ridge caps, an affordable material commonly used to finish off gabled roofs in industrial buildings. Its saw-shaped undulations here create a play of light and shadow that generates depth to each space. Both the architects and the owner remember the six months of work as a desperate stage, first because they were still in New York and second because the masons were not used to this type of project. It was a process of multiple video calls and in which they exchanged infinite Whatsapp messages, photos and videos with which they surpassed as best they could the almost 6,000 kilometers that separated them. Until they got it.
“The most gratifying thing is that when you look towards one of the niches you have the sensation of being in one room, and when you change your gaze to another, it seems that you are in a different place. It makes it seem to you that there is a larger space than there really is”, highlights Tazón, who points out the importance of optimizing space in homes with reduced surface area. “Usually the solution was to leave them diaphanous, create a white box and let the furniture delimit the spaces. In this case it is the architecture that provides the solution to differentiate the rooms”, he adds, while stressing that “each scale has its challenge”. This is the case of small apartments like this one, those barely accessible to her generation and where Fátima Martín has lived for a year. “I was scared once, but I’m glad I didn’t say no to her proposals. Now I love it, I already feel it is mine, ”says the Sevillian, who has made her home the epicenter of her group of friends, shocked every time they cross her door.
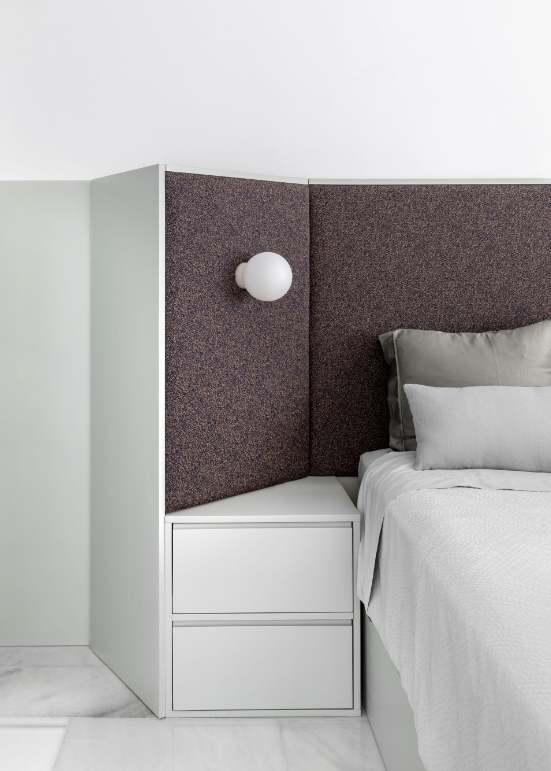
Casa Triana is the initial project of Noju Studio, but not the only one. The team is already working on what they believe may be their great letter of introduction: a 400-square-meter duplex in the Torres Blancas building in Madrid, an iconic property designed by the architect Francisco Javier Sáenz de Oiza. In Madrid, they are also focused on renovating two floors in the Salamanca and Entrevías neighbourhoods. The other half of their work is located in Seville, where they are renovating some offices in the surroundings of the Santa Justa AVE station —in the same place that they have already carried out another similar project— and another reform of a flat with about 60 meters Of surface. Likewise, they have a project for a country house in the municipality of Jabugo, in the Sierra de Aracena (Huelva). “We want to work on all possible scales, that’s where our name comes from, Noju, which is an abbreviation of the English words Not Just. We intend not to pigeonhole ourselves and try different clubs, scales, budgets or types of clients. And also carry out interior design or product design”, concludes the young couple of architects.

